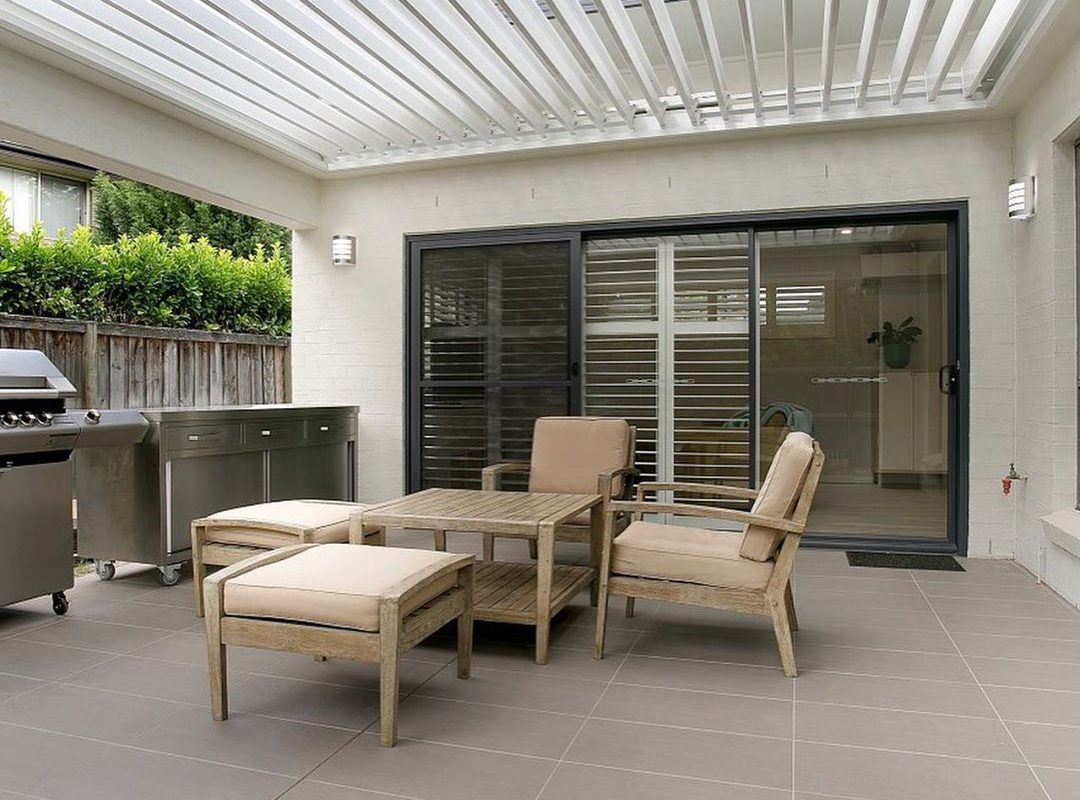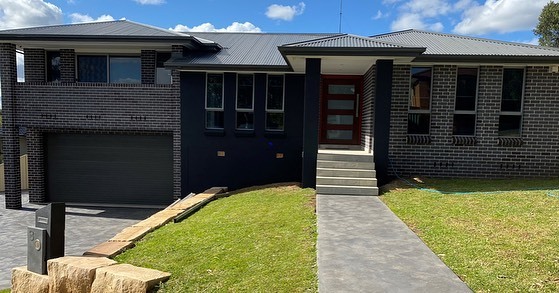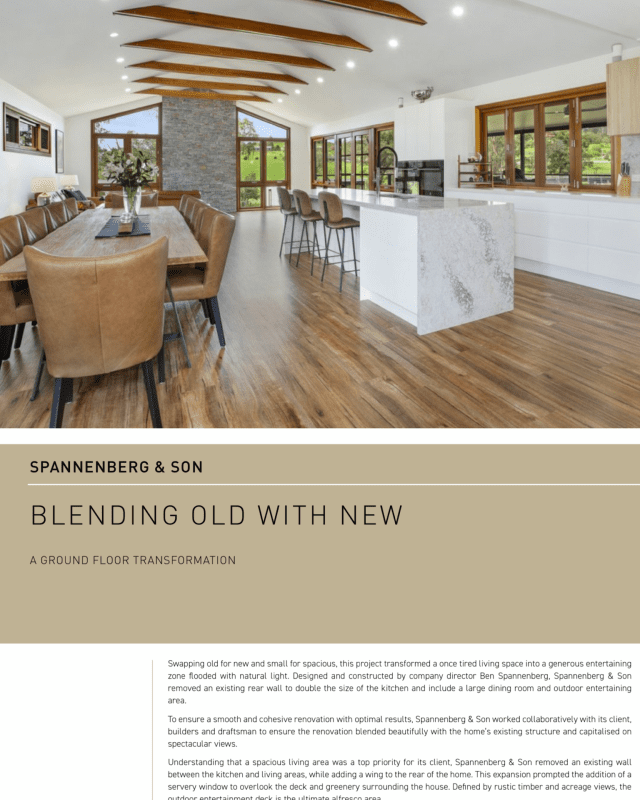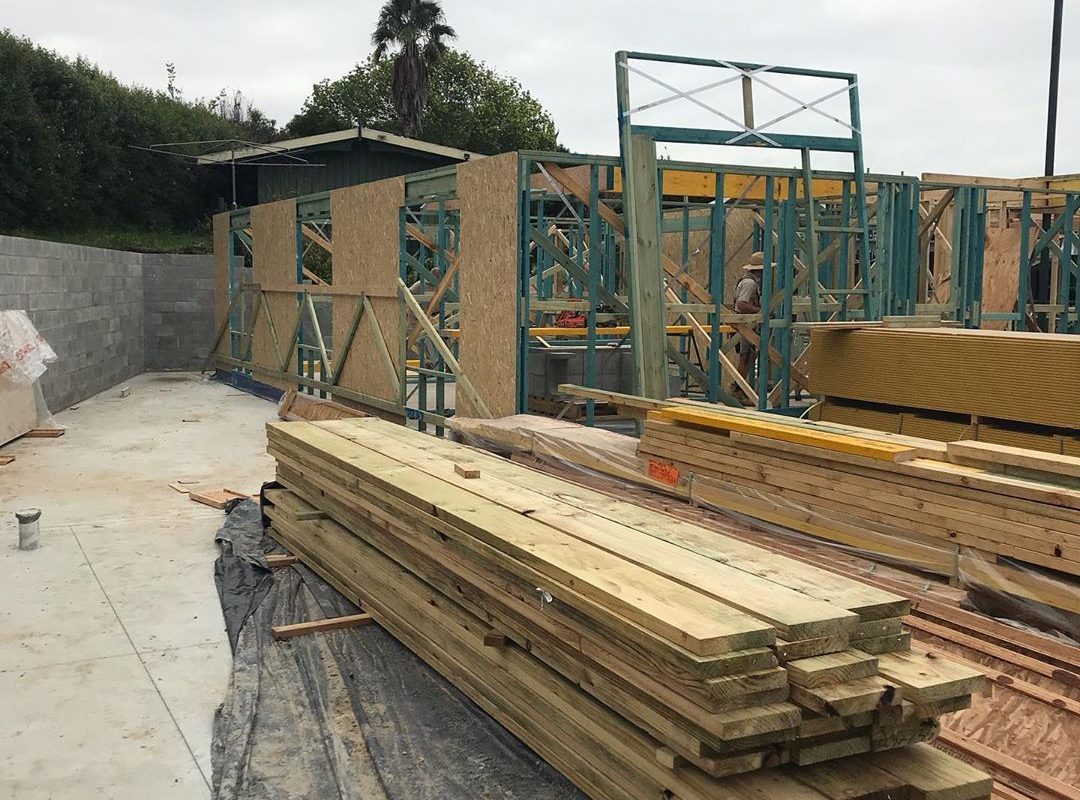Our clients Tania and Chris came to us for design and construct of a ground floor addition and outdoor entertaining area and this is what we delivered.
What did the client say?
Our ground floor extension, new alfresco area and new kitchen look amazing! I would highly recommend Ben and his team who were very professional, friendly, reliable and provided a high quality of workmanship. I had no problem trusting his team in our home while we were out during the day. Scott who managed our extension did an amazing job and his communication through every stage of the project was fantastic. Any question or request we had was followed up promptly with no hesitation. With Spannenburg you really do get what you pay for. The quote I received when I was shopping around really was what it cost in the end with no hidden extras. The process ran smoothly from start to end other than a few inevitable bumps which were resolved quickly. I would highly recommend Spannenberg if you have a busy life and want a quality extension managed well in a hassle free way.
#spannenbergandson #since1971
#homeextension #homerenovation #builder #northernbeacheslocal #northernbeachesbuilder #macarthurbuilder #outdoorliving #outdoordesign #bbq
https://www.instagram.com/p/CAWLA0nBTuY/?igshid=qzbzeyobjpjy




