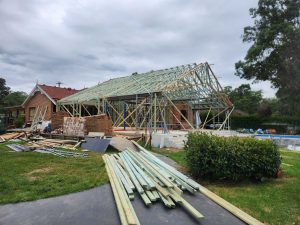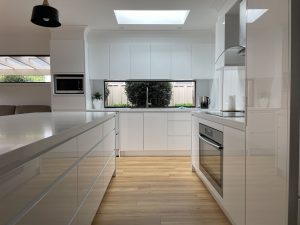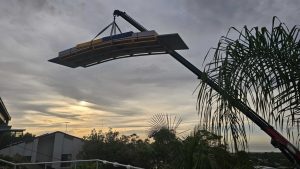
Check out the scale and progress of our project at Grasmere, the roof is now going on, good effort for 2 months of work. Look out for the progress as we keep you updated, gives you a good idea of Spannenberg and Son Capability.

Check out the scale and progress of our project at Grasmere, the roof is now going on, good effort for 2 months of work. Look out for the progress as we keep you updated, gives you a good idea of Spannenberg and Son Capability.


Favourite food – Mint slice
Favourite Sport – Soccer
Best thing about working for Spannenberg & Son: The large variety of work that we do
Sam’s father was a builder so he has been immersed in the building trade since knee high, Sam has a carpentry trade background and a wealth of experience in home renovations, Sam’s job as a project manager is to co ordinate the project from start to finish including day to day on site scheduling of trades and materials, site supervision and being the daily point of contact with the client.
When Sam is on the job we know that the project is in good hands. Good on you Sam!


Particular thanks to Patrick our PM on the job, if you are looking to add a kitchen as part of your renovation we would love to help.


If you have a project with difficult access we can come up with all sorts of solutions. Our North Curl Curl project currently under way has required a number of deliveries be craned up to site, Gyprock, cladding, steel even the kitchen bench.


We are pleased to announce that Scott Sherrard has been appointed as Director, alongside Ben Spannenberg. Scott first joined our company in 2015 as a Carpenter, and has since held various roles including Site Supervisor and Project Manager.
He will continue to be the face of our Campbelltown office guiding the team in his role of Branch Manager. With a wealth of industry knowledge and experience, Scott is well-positioned to excel in this leadership position.