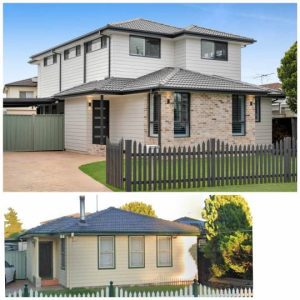
The client carefully considered how their family would utilize the home in the years to come, alongside the potential for investment returns when the time is right.
Initially, the house featured 4 bedrooms, 2 living areas, and 1 bathroom. As the children transitioned into their teenage and young adult years, the family felt the existing rooms were becoming too small. Their vision included adding an extra bathroom, expanding the bedrooms, and creating an open-plan living space with a new kitchen, all while preserving yard space.
We designed a custom renovation that addressed all of their needs, transforming the home into a spacious 5 bedroom, 3 bathroom, 3 living area family residence, nearly doubling the square footage.
The new first floor addition now includes a master suite complete with a walk-in robe and ensuite, two generously sized bedrooms, an additional bathroom, a living area, and a walk-in linen closet.
The open void staircase has become a standout feature, dressed in the same flooring used throughout the house and highlighted by stylish lighting. New ducted 5 zone air conditioning installed by SW Air Conditioning Pty Ltd
On the ground floor, we transformed half of the existing layout, resulting in a spacious open plan living and kitchen area that invites family gatherings. A stunning, contemporary entertainer’s kitchen was created, showcasing a generous 3m island bench and a cleverly concealed appliance cupboard, designed and installed by Above & Beyond Interiors
A small extension at the front of the home was included to accommodate ample entertaining space for the family. The ground floor bathroom was also expanded to serve as the third family sized bathroom. The remaining guest bedroom, living area, and study/5th bedroom received fresh cosmetic updates.
To complete the transformation, the exterior of the home was revitalized with the removal of all asbestos and a re-clad using Weathertex Pty Ltd boards. A beautiful recycled brick was chosen to enhance the façade appeal.
The project was completed with the expertise of various tradespeople coordinated by both of our Project Managers Nigel and Patrick at alternate stages. This project was a true collaborative effort by all involved.
Sales and design concept by Scott
Drafting and approvals by Blake
Kitchen by Above & Beyond Interiors
Bathroom & kitchen tiles from Tile Power Gregory Hills
Electrical by N.A. Mumford Electrical
Flooring by Narellan Flooring Xtra
New windows and doors supplied by Wideline Windows & Doors
Feature lighting supplied by The Lighting Centre